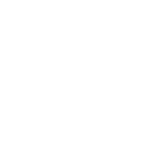Jan 25, 2025 01:00 PM - 03:00 PM PST
10 1725 BEAMAN Drive Agassiz Agassiz V0M 1A3
$419,000 Residential Attached beds: 2 baths: 1.0 982 sq. ft. built: 1976
Open House - Jan 25, 2025
01:00 PM - 03:00 PM PST
NOTES: Open House on Saturday, January 25, 2025 1:00PM - 3:00PM SHOW UNIT #14
- Status:
- Active
- Prop. Type:
- Residential Attached
- MLS® Num:
- R2949512
- Bedrooms:
- 2
- Bathrooms:
- 1
- Year Built:
- 1976
- Photos (15)
- Schedule / Email
- Send listing
- Mortgage calculator
- Print listing
Schedule a viewing:
Cancel any time.
Beaman Village – Renovated & Move-In Ready! Discover modern living at Beaman Village, where every unit boasts extensive upgrades for style & efficiency. Interiors feature new thermal-pane windows, updated kitchens with tiled backsplashes, & refreshed bathrooms with modern fixtures. Flooring blends plush carpet & durable vinyl planking, while energy-efficient heat pumps & LED lighting elevate comfort. Exterior enhancements include sleek steel siding, a 25-year roof system, & refinished decks. Upgraded insulation, soundproofing, & smart utility solutions complete these thoughtfully renovated homes. Beaman Village combines quality craftsmanship with exceptional value for today’s discerning buyers. This 2 bdrm has beautiful views front & back and a large outdoor covered patio.
- Property Type:
- Residential Attached
- Dwelling Type:
- Townhouse
- Home Style:
- Signup
- Year built:
- 1976 (Age: 49)
- Total area:
- 982 sq. ft.91.2 m2
- Total Floor Area:
- 982 sq. ft.91.2 m2
- Total unfinished area:
- Signup
- Main Floor Area:
- 982 sq. ft.91.2 m2
- Floor Area Above Main:
- Signup
- Floor Area Above Main 2:
- Signup
- Floor Area Detached 2nd Residence:
- Signup
- Floor Area Below Main:
- Signup
- Basement Area:
- Signup
- Levels:
- 1
- Rainscreen:
- Signup
- Bedrooms:
- 2 (Above Grd: 2)
- Bathrooms:
- 1.0 (Full:1/Half:0)
- Kitchens:
- Signup
- Rooms:
- Signup
- Taxes:
- $1,197.65 / 2024
- Lot Area:
- 0 sq. ft.0 m2
- Exposure / Faces:
- Signup
- Rear Yard Exposure:
- Signup
- Outdoor Area:
- Fenced Yard
- Pad Rental:
- Signup
- # or % of Rentals Allowed:
- Signup
- # or %:
- Signup
- Water Supply:
- Signup
- Plan:
- NWS636
- Total Units in Strata:
- Signup
- Heating:
- Signup
- Construction:
- Signup
- Foundation:
- Signup
- Basement:
- None
- Full Height:
- Signup
- Crawl Height:
- Signup
- Roof:
- Signup
- Floor Finish:
- Signup
- Fireplaces:
- 0
- Fireplace Details:
- Signup
- Parking:
- Signup
- Parking Total/Covered:
- 2 / 0
- Parking Access:
- Signup
- Driveway:
- Signup
- Exterior Finish:
- Signup
- Title to Land:
- Freehold Strata
- Flood Plain:
- Signup
- Suite:
- Signup
- Floor
- Type
- Size
- Other
- $236.98
- Air Conditioning, Clothes Washer/Dryer, Refrigerator, Storage Shed, Stove
- Cul-de-Sac, Paved Road, Private Yard, Recreation Nearby
- In Suite Laundry, Storage
- Mountains and Open Fields
Virtual Tour
Larger map options:
Listed by RE/MAX Nyda Realty Inc.
Data was last updated January 22, 2025 at 09:10 AM (UTC)
Area Statistics
- Listings on market:
- 14
- Avg list price:
- $451,500
- Min list price:
- $204,900
- Max list price:
- $699,000
- Avg days on market:
- 32
- Min days on market:
- 5
- Max days on market:
- 107
- Avg price per sq.ft.:
- $420.15
These statistics are generated based on the current listing's property type and located in Agassiz. Average values are derived using median calculations.
To access this information,
please create a free account
please create a free account

- McRae Real Estate Group
- Homelife Advantage Realty Ltd
- 1 (778) 888-6566
- Contact by Email
The data relating to real estate on this website comes in part from the MLS® Reciprocity program of either the Greater Vancouver REALTORS® (GVR), the Fraser Valley Real Estate Board (FVREB) or the Chilliwack and District Real Estate Board (CADREB). Real estate listings held by participating real estate firms are marked with the MLS® logo and detailed information about the listing includes the name of the listing agent. This representation is based in whole or part on data generated by either the GVR, the FVREB or the CADREB which assumes no responsibility for its accuracy. The materials contained on this page may not be reproduced without the express written consent of either the GVR, the FVREB or the CADREB.
powered by myRealPage.com
